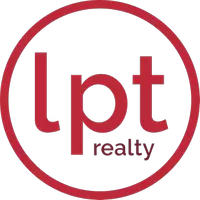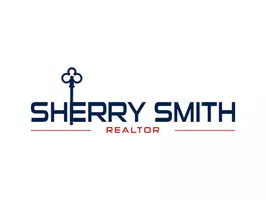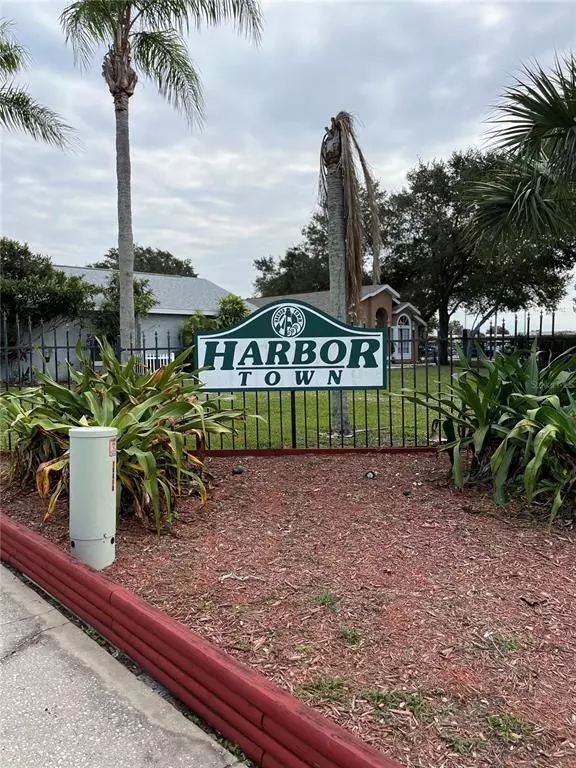$297,000
$305,000
2.6%For more information regarding the value of a property, please contact us for a free consultation.
4 Beds
2 Baths
1,263 SqFt
SOLD DATE : 03/29/2023
Key Details
Sold Price $297,000
Property Type Single Family Home
Sub Type Single Family Residence
Listing Status Sold
Purchase Type For Sale
Square Footage 1,263 sqft
Price per Sqft $235
Subdivision Harbor Town Ph 02
MLS Listing ID O6077627
Sold Date 03/29/23
Bedrooms 4
Full Baths 2
HOA Fees $74/mo
HOA Y/N Yes
Originating Board Stellar MLS
Year Built 1999
Annual Tax Amount $1,008
Lot Size 2,178 Sqft
Acres 0.05
Lot Dimensions 45x45
Property Description
Welcome to 2413 Harbor Town Drive! An unbeatable location, just minutes from a well-desired area, close to main roads, schools, churches, supermarkets, vets, shopping malls, MCO, public transportation, and all the amenities you could need. This newly renovated home welcomes you in a bright, open, and spacious living area with timeless woodlike tile, an extra large screened patio, and a stunning Lakeview. Gorgeous new kitchen with new stainless appliances, granite countertop, modern cabinets, and much more. Four bedrooms and two beautifully renovated bathrooms. Sidewalk, close to community pool. Gated community with very low HOA. The backyard is like a clear canvas ready to use your creative imagination, an excellent place for entertaining your guests and loved ones.
Don't Miss Your Opportunity To Own This Beautiful Home.
SELLER WILL ALSO PAY 1500.00 TOWARDS BUYERS CLOSING COST
Location
State FL
County Osceola
Community Harbor Town Ph 02
Zoning OPUD
Interior
Interior Features Cathedral Ceiling(s), Ceiling Fans(s), Eat-in Kitchen, High Ceilings, Living Room/Dining Room Combo, Open Floorplan, Solid Surface Counters, Vaulted Ceiling(s), Walk-In Closet(s)
Heating Electric
Cooling Central Air
Flooring Tile
Fireplace false
Appliance Dishwasher, Electric Water Heater, Microwave, Range, Refrigerator
Laundry Inside
Exterior
Exterior Feature Sidewalk
Garage Assigned
Utilities Available Cable Available, Electricity Available, Phone Available
Waterfront false
Roof Type Shingle
Parking Type Assigned
Garage false
Private Pool No
Building
Story 1
Entry Level One
Foundation Slab
Lot Size Range 0 to less than 1/4
Sewer Public Sewer
Water None
Structure Type Block, Concrete
New Construction false
Schools
Elementary Schools Partin Settlement Elem
Middle Schools Denn John Middle
High Schools Gateway High School (9 12)
Others
Pets Allowed Yes
Senior Community No
Ownership Fee Simple
Monthly Total Fees $74
Acceptable Financing Cash, Conventional, FHA
Membership Fee Required Required
Listing Terms Cash, Conventional, FHA
Special Listing Condition None
Read Less Info
Want to know what your home might be worth? Contact us for a FREE valuation!

Our team is ready to help you sell your home for the highest possible price ASAP

© 2024 My Florida Regional MLS DBA Stellar MLS. All Rights Reserved.
Bought with LPT REALTY

Find out why customers are choosing LPT Realty to meet their real estate needs







